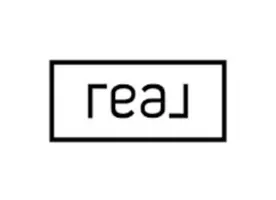
9091 Jasmine Drive Tipp City, OH 45371
3 Beds
3 Baths
2,200 SqFt
UPDATED:
Key Details
Property Type Single Family Home
Sub Type Single Family
Listing Status Active
Purchase Type For Sale
Square Footage 2,200 sqft
Price per Sqft $156
MLS Listing ID 941930
Bedrooms 3
Full Baths 2
Half Baths 1
HOA Fees $320/ann
Year Built 2009
Annual Tax Amount $3,012
Lot Size 9,757 Sqft
Lot Dimensions 75'x130'
Property Sub-Type Single Family
Property Description
From the moment you walk in the front door, you'll feel right at home. The bright, cheerful entry flows into a cozy family room with fireplace and picture-perfect views of your own backyard oasis. The open layout connects the kitchen, dining area and sunroom--creating the perfect space for cooking together, entertaining friends, or enjoying family dinners. Thoughtful touches like the mudroom, walk-in pantry, and updated half bath make everyday living easy and enjoyable.
Upstairs, you'll find three generously sized bedrooms including the spacious primary suite featuring a sunlit bathroom and a large walk-in closet, while the second-floor laundry room adds convenience to busy family life. The finished basement expands your living space with a media room--perfect for movie or game nights--and a private office with natural light. Two unfinished areas provide plenty of storage, with one already roughed-in for a future full bath.
Step outside to your fully fenced backyard, where you'll love gathering on the new patio, hosting cookouts, or relaxing under the stars. Mature trees and flowering shrubs add beauty and privacy, while the shed keeps everything organized. Enjoy the added benefit of shared green spaces and a playground just down the street, an inviting spot for neighbors to gather and connect.
Peace of mind comes with the many recent updates, including a new roof, carpet, and LVP flooring (2025), sump pump (including battery backup 2024), furnace and whole home humidifier (2022), water heater and stainless steel kitchen appliances (2021), and A/C (2020). This home truly has it all--style, comfort, and the perfect setting to create lasting family memories. At this price improvement, it's an incredible opportunity and won't last long!
Location
State OH
County Miami
Zoning Residential
Rooms
Basement Full, Semi-Finished
Kitchen Open to Family Room, Pantry
Main Level, 17*13 Living Room
Main Level, 11*10 Florida Room
Main Level, 14*12 Eat In Kitchen
Second Level, 12*11 Bedroom
Second Level, 19*12 Primary Bedroom
Second Level, 15*13 Bedroom
Lower Level Level, 15*12 Family Room
Lower Level Level, 14*11 Study/Office
Second Level, 8*8 Laundry
Main Level, 5*6 Mud Room
Main Level, 8*5 Entry Room
Interior
Interior Features Walk in Closet
Heating Electric, Natural Gas
Cooling Central
Exterior
Exterior Feature Fence, Patio, Storage Shed
Parking Features 2 Car, Attached, Opener
Utilities Available 220 Volt Outlet, Natural Gas, Sanitary Sewer
Building
Level or Stories 2 Story
Structure Type Shingle,Vinyl,Wood
Schools
School District Bethel
Others
Virtual Tour https://youtu.be/YvaCeP1lVsg







