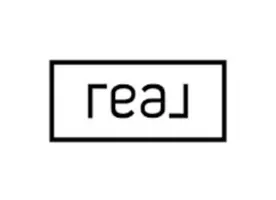
884 Crestmont Drive Riverside, OH 45431
4 Beds
2 Baths
2,160 SqFt
UPDATED:
Key Details
Property Type Single Family Home
Sub Type Single Family
Listing Status Active
Purchase Type For Sale
Square Footage 2,160 sqft
Price per Sqft $129
MLS Listing ID 943008
Bedrooms 4
Full Baths 2
Year Built 1964
Annual Tax Amount $3,030
Lot Size 10,454 Sqft
Lot Dimensions 125x82
Property Sub-Type Single Family
Property Description
Welcome to this inviting 4-bedroom, 2-bath brick bi-level home that's ready for new memories. With a spacious layout and plenty of natural light, there's room for everyone to spread out and feel at home. The eat in kitchen includes range, refrigerator, dishwasher and microwave. The adjacent deck overlooks the rear yard.
The heart of the property is the fenced backyard, where a majestic oak tree provides shade for summer playdates, backyard barbecues, or quiet evenings under the branches. Inside, flexible living spaces make it easy to create a family room, playroom, or home office that fits your lifestyle.
An attached 2-car garage offers convenience and extra storage, while the friendly Saville Estates community provides the perfect backdrop for neighborhood walks and lasting connections.
Come see why this home is a wonderful place to put down roots.
Location
State OH
County Montgomery
Zoning Residential
Rooms
Basement Other
Lower Level/Bi Level, 27*8 Utility Room
Lower Level/Bi Level, 21*13 Family Room
Lower Level/Bi Level, 14*12 Other
Lower Level/Bi Level, 13*13 Bedroom
Main Level, 16*13 Living Room
Main Level, 12*12 Eat In Kitchen
Main Level, 11*10 Dining Room
Main Level, 13*12 Bedroom
Main Level, 12*11 Bedroom
Main Level, 12*10 Bedroom
Interior
Interior Features Gas Water Heater, Paddle Fans
Heating Forced Air, Natural Gas
Cooling Central
Fireplaces Type One, Woodburning
Exterior
Parking Features 2 Car, Attached, Opener
Utilities Available City Water, Natural Gas, Sanitary Sewer
Building
Level or Stories Bi Level
Structure Type Brick
Schools
School District Mad River







