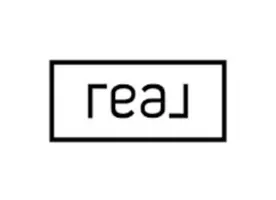
2006 Washington Creek Lane Washington Twp, OH 45458
4 Beds
3 Baths
3,174 SqFt
UPDATED:
Key Details
Property Type Single Family Home
Sub Type Single Family
Listing Status Active
Purchase Type For Sale
Square Footage 3,174 sqft
Price per Sqft $99
MLS Listing ID 943827
Bedrooms 4
Full Baths 2
Half Baths 1
Year Built 1974
Annual Tax Amount $7,382
Lot Size 0.398 Acres
Lot Dimensions 154x103x140x127
Property Sub-Type Single Family
Property Description
Location
State OH
County Montgomery
Zoning Residential
Rooms
Basement Semi-Finished, Walkout
Kitchen Corian Counters, Open to Family Room, Pantry
Main Level, 22*12 Living Room
Main Level, 8*8 Entry Room
Main Level, 11*11 Dining Room
Lower Level Level, 20*7 Utility Room
Lower Level Level, 11*9 Study/Office
Interior
Interior Features Cathedral Ceiling, Paddle Fans, Security / Surveillance, Smoke Alarm(s)
Heating Electric, Forced Air
Cooling Central, Heat Pump
Fireplaces Type Inoperable, One, Woodburning
Exterior
Exterior Feature Fence, Patio, Porch
Parking Features 2 Car, Attached, Opener, Overhead Storage
Utilities Available 220 Volt Outlet, City Water, Natural Gas, Sanitary Sewer
Building
Level or Stories Tri Level
Structure Type Shingle
Schools
School District Centerville
Others
Virtual Tour https://www.propertypanorama.com/instaview/wrist/1041448







