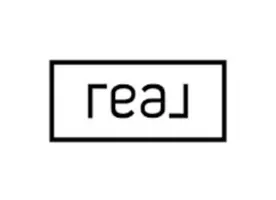
5652 Valley Forge Drive Fairfield, OH 45014
4 Beds
3 Baths
2,136 SqFt
UPDATED:
Key Details
Property Type Single Family Home
Sub Type Single Family
Listing Status Active
Purchase Type For Sale
Square Footage 2,136 sqft
Price per Sqft $187
MLS Listing ID 943956
Bedrooms 4
Full Baths 2
Half Baths 1
Year Built 1974
Annual Tax Amount $3,496
Lot Size 0.496 Acres
Lot Dimensions IRR
Property Sub-Type Single Family
Property Description
Location
State OH
County Butler
Zoning Residential
Rooms
Basement Full, Unfinished
Kitchen Granite Counters, Island, Open to Family Room
Main Level, 10*15 Entry Room
Main Level, 19*12 Living Room
Main Level, 21*14 Family Room
Second Level, 12*11 Bedroom
Second Level, 11*10 Bedroom
Second Level, 13*11 Bedroom
Second Level, 14*11 Primary Bedroom
Main Level, 20*12 Kitchen
Interior
Interior Features Gas Water Heater
Heating Forced Air, Natural Gas
Cooling Central
Fireplaces Type Gas
Exterior
Exterior Feature Above Ground Pool, Fence, Patio
Parking Features 2 Car, Attached, Built In
Pool above ground pool
Utilities Available Natural Gas
Building
Level or Stories 2 Story
Structure Type Brick,Vinyl
Schools
School District Edgewood







