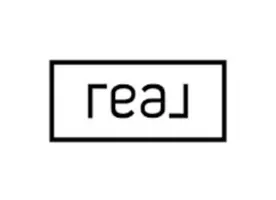
536 Michael Place Tipp City, OH 45371
3 Beds
2 Baths
2,160 SqFt
UPDATED:
Key Details
Property Type Single Family Home
Sub Type Single Family
Listing Status Active
Purchase Type For Sale
Square Footage 2,160 sqft
Price per Sqft $117
MLS Listing ID 944336
Bedrooms 3
Full Baths 1
Half Baths 1
Year Built 1960
Annual Tax Amount $2,776
Lot Size 8,132 Sqft
Lot Dimensions 93x119x34x25x122
Property Sub-Type Single Family
Property Description
Location
State OH
County Miami
Zoning Residential
Rooms
Basement Full, Semi-Finished
Kitchen Granite Counters, Open to Family Room, Remodeled
Main Level, 9*9 Kitchen
Main Level, 16*14 Living Room
Main Level, 10*9 Bedroom
Main Level, 12*9 Breakfast Room
Lower Level Level, 38*12 Family Room
Main Level, 14*12 Bedroom
Lower Level Level, 12*10 Exercise Room
Lower Level Level, 28*12 Laundry
Main Level, 12*11 Bedroom
Interior
Interior Features Gas Water Heater, High Speed Internet, Smoke Alarm(s)
Heating Forced Air, Natural Gas
Cooling Central
Exterior
Exterior Feature Cable TV, Fence, Patio, Porch
Parking Features 2 Car, Attached, Opener
Utilities Available 220 Volt Outlet, City Water, Natural Gas, Sanitary Sewer, Storm Sewer
Building
Level or Stories 1 Story
Structure Type Brick,Vinyl
Schools
School District Tipp City







