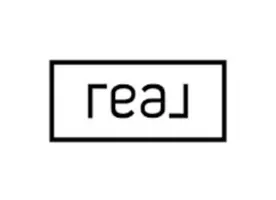
7980 Parsley Place Clayton, OH 45315
3 Beds
3 Baths
2,205 SqFt
UPDATED:
Key Details
Property Type Single Family Home
Sub Type Single Family
Listing Status Active
Purchase Type For Sale
Square Footage 2,205 sqft
Price per Sqft $183
MLS Listing ID 944156
Bedrooms 3
Full Baths 3
HOA Fees $570/ann
Year Built 2018
Annual Tax Amount $6,852
Lot Size 9,801 Sqft
Lot Dimensions Irr
Property Sub-Type Single Family
Property Description
Step inside and be greeted by an impressive soaring ceiling and dramatic stairway. The welcoming Great Room with its gas fireplace flows seamlessly into the open floor plan, where you can look up into the loft area featuring a private bedroom and full bath – with space to expand if desired...that's a surprise! Space is located in the loft area behind the bedroom and the loft wall.
The gourmet kitchen is a true showstopper, boasting granite countertops, an abundance of tall cabinetry, a spacious pantry, and an oversized island perfect for entertaining. Just steps away, the dining room offers a warm and inviting place to gather.
The main floor primary suite delivers a luxurious retreat with its custom shower and generous walk-in closet.
Downstairs, a full unfinished basement with a rough-plumbed full bath offers endless possibilities for additional living space, recreation, or storage. The laundry is on the first floor.
Love outdoor living? The 30' x 30' concrete patio is ideal for entertaining and relaxing with friends and family. Tour the ponds and enjoy the trails.
Come see all the possibilities waiting for you!
Location
State OH
County Montgomery
Zoning Residential
Rooms
Basement Full, Unfinished
Kitchen Granite Counters, Island, Open to Family Room, Pantry
Main Level, 23*10 Kitchen
Main Level, 23*5 Entry Room
Main Level, 16*16 Great Room
Main Level, 11*10 Dining Room
Main Level, 14*14 Primary Bedroom
Main Level, 12*10 Bedroom
Main Level, 8*12 Study/Office
Main Level, 7*6 Laundry
Second Level, 26*11 Loft
Second Level, 15*12 Bedroom
Interior
Interior Features Cathedral Ceiling, High Speed Internet, Security / Surveillance, Smoke Alarm(s), Walk in Closet
Heating Forced Air, Natural Gas
Cooling Central
Fireplaces Type Gas, Glass Doors
Exterior
Exterior Feature Patio
Parking Features 2 Car, Opener
Utilities Available 220 Volt Outlet, City Water, Natural Gas, Sanitary Sewer, Storm Sewer
Building
Level or Stories 2 Story
Structure Type Brick,Vinyl
Schools
School District Northmont
Others
Virtual Tour https://youtu.be/kac_JOAXWNw







