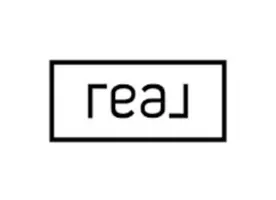
754 S Wayne Street Piqua, OH 45356
2 Beds
1 Bath
952 SqFt
UPDATED:
Key Details
Property Type Single Family Home
Sub Type Single Family
Listing Status Active
Purchase Type For Sale
Square Footage 952 sqft
Price per Sqft $154
MLS Listing ID 944465
Bedrooms 2
Full Baths 1
Year Built 1920
Annual Tax Amount $1,134
Lot Size 8,276 Sqft
Lot Dimensions 175x45
Property Sub-Type Single Family
Property Description
Step onto the welcoming covered front porch and into a thoughtfully designed 2-bedroom, 1-bathroom home offering 952 sq ft of comfortable living space. The open concept living and dining areas showcase warm wood floors, recessed lighting, and an easy flow for everyday living or entertaining. Just off the dining area, a wood deck invites you to enjoy outdoor relaxation while overlooking the spacious backyard with alley access—perfect for adding a garage or creating off-street parking.
The beautifully renovated kitchen features two-toned cabinetry, a striking tile backsplash, and ample cabinet and counter space, complete with range, refrigerator, and dishwasher. The updated bathroom includes a stylish tile tub/shower surround and a luxury shower head with wand. Recent updates provide peace of mind, with the roof shingles, furnace, central air, and water heater all replaced in the last 6 years. A storage shed offers a handy spot for lawn equipment or additional storage needs. All flooring throughout the home is in great condition, making this property truly move-in ready.
Are you an outside enthusiast? This home is ideally located less than a half mile from the kayak put-in and even closer to the Great Miami River Trail. You're also less than a mile to Lock 9 and downtown restaurants and shopping, and under 3 miles to Farrington Reserve and I-75 access.
Don't miss your chance to call this home yours—schedule your showing today! Be sure to view the floor plans and virtual tour to fully experience everything this home has to offer.
Location
State OH
County Miami
Zoning Residential
Rooms
Basement Cellar
Kitchen Laminate Counters
Main Level, 14*13 Bedroom
Main Level, 13*13 Living Room
Main Level, 17*9 Kitchen
Main Level, 13*10 Bedroom
Main Level, 15*11 Dining Room
Interior
Interior Features Electric Water Heater, Paddle Fans
Heating Forced Air
Cooling Central
Exterior
Exterior Feature Storage Shed
Parking Features None
Utilities Available City Water, Natural Gas, Sanitary Sewer
Building
Level or Stories 1 Story
Structure Type Vinyl
Schools
School District Piqua
Others
Virtual Tour https://tour.giraffe360.com/63cb0ae66a6c47ad9a7671b29e0b5744







