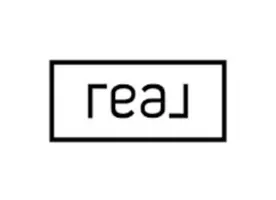
1514 Burchwood Drive Fairborn, OH 45324
4 Beds
3 Baths
2,148 SqFt
UPDATED:
Key Details
Property Type Single Family Home
Sub Type Single Family
Listing Status Active
Purchase Type For Sale
Square Footage 2,148 sqft
Price per Sqft $148
MLS Listing ID 944604
Bedrooms 4
Full Baths 2
Half Baths 1
Year Built 1962
Annual Tax Amount $3,506
Lot Size 10,010 Sqft
Lot Dimensions 72x140
Property Sub-Type Single Family
Property Description
Location
State OH
County Greene
Zoning Residential
Rooms
Basement Slab
Kitchen Galley Kitchen, Laminate Counters, Open to Family Room
Main Level, 10*10 Kitchen
Second Level, 13*12 Bedroom
Second Level, 15*14 Primary Bedroom
Main Level, 12*11 Dining Room
Main Level, 18*14 Living Room
Main Level, 20*12 Family Room
Second Level, 13*12 Bedroom
Second Level, 12*12 Bedroom
Main Level, 8*4 Entry Room
Main Level, 18*16 Great Room
Interior
Interior Features Cathedral Ceiling, Gas Water Heater, Paddle Fans
Heating Forced Air, Natural Gas
Cooling Central
Fireplaces Type Gas, One
Exterior
Exterior Feature Above Ground Pool, Deck, Fence, Patio
Parking Features 2 Car, Attached
Pool above ground pool
Utilities Available City Water, Natural Gas
Building
Level or Stories 2 Story
Structure Type Brick,Frame,Vinyl
Schools
School District Fairborn







