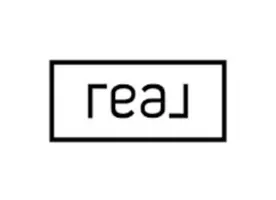
7562 Yorkshire Drive Butler Township, OH 45414
4 Beds
3 Baths
2,848 SqFt
UPDATED:
Key Details
Property Type Single Family Home
Sub Type Single Family
Listing Status Active
Purchase Type For Sale
Square Footage 2,848 sqft
Price per Sqft $166
MLS Listing ID 944651
Bedrooms 4
Full Baths 2
Half Baths 1
HOA Fees $345/ann
Year Built 2025
Lot Size 0.337 Acres
Lot Dimensions Irr
Property Sub-Type Single Family
Property Description
Location
State OH
County Montgomery
Zoning Residential
Rooms
Basement Full
Kitchen Island, Open to Family Room, Pantry, Quartz
Main Level, 16*17 Great Room
Main Level, 13*13 Kitchen
Main Level, 13*10 Dining Room
Main Level, 16*13 Bedroom
Main Level, 19*4 Entry Room
Second Level, 12*10 Bedroom
Second Level, 11*14 Bonus Room
Main Level, 6*9 Laundry
Main Level, 13*12 Study/Office
Second Level, 10*14 Bedroom
Second Level, 13*11 Bedroom
Interior
Interior Features Electric Water Heater, Smoke Alarm(s), Walk in Closet
Heating Forced Air, Natural Gas
Cooling Central
Fireplaces Type Electric
Exterior
Parking Features 3 Car
Utilities Available City Water, Natural Gas
Building
Level or Stories 2 Story
Structure Type Stone,Vinyl
Schools
School District Vandalia-Butler




