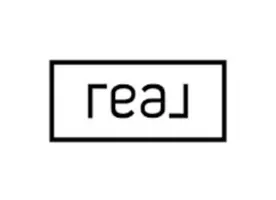
160 Ashford Drive Washington Twp, OH 45459
4 Beds
3 Baths
2,524 SqFt
UPDATED:
Key Details
Property Type Single Family Home
Sub Type Single Family
Listing Status Active
Purchase Type For Sale
Square Footage 2,524 sqft
Price per Sqft $138
MLS Listing ID 946439
Bedrooms 4
Full Baths 2
Half Baths 1
Year Built 1961
Annual Tax Amount $6,100
Lot Size 0.348 Acres
Lot Dimensions 0.348 Irregular
Property Sub-Type Single Family
Property Description
Location
State OH
County Montgomery
Zoning Residential
Rooms
Basement Finished, Partial
Kitchen Open to Family Room, Pantry
Main Level, 8*6 Entry Room
Main Level, 20*13 Living Room
Main Level, 13*10 Dining Room
Main Level, 17*16 Family Room
Main Level, 14*13 Bedroom
Main Level, 11*10 Bedroom
Main Level, 14*14 Kitchen
Main Level, 14*11 Bedroom
Main Level, 12*11 Bedroom
Lower Level/Quad Level, 21*18 Rec Room
Lower Level/Quad Level, 13*13 Utility Room
Interior
Interior Features Gas Water Heater, High Speed Internet, Paddle Fans, Smoke Alarm(s)
Heating Forced Air, Humidifier, Natural Gas
Cooling Central
Fireplaces Type Gas, Glass Doors, One
Exterior
Exterior Feature Cable TV, Patio, Storage Shed
Parking Features 2 Car, Attached, Opener, Storage
Utilities Available 220 Volt Outlet, City Water, Natural Gas, Sanitary Sewer
Building
Level or Stories 1 Story
Structure Type Brick
Schools
School District Centerville
Others
Virtual Tour https://youtu.be/CE8frOjW8d8







